House for sale of 129 m2 with a land of 515 m2 in SANNAT, Creuse, Limousin
€66.000
Energie values
DPE : G
KWhEP/m2/jr
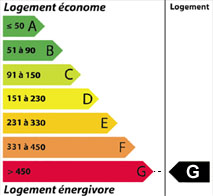
GES : C
KgeqCO2/m2/jr
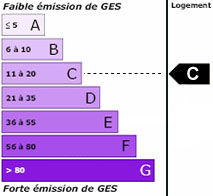
Description
Located in a charming and quiet village, this end-of-terrace stone house has a garden to the rear and another garden just 10 meters away.
Entering this property, you are immediately in the very large reception room with access to the right into a large garage with a mezzanine and access to the rear garden, straight ahead into the bright and sunny kitchen/ dining room. Leading to the small hallway with access to the garden, the toilet, the above-ground cellar and the large authentic living room complete with beams and fireplace.
Upstairs, you arrive at a landing, leading to on the right a spacious bedroom, a second bedroom on the right and finally the third bedroom on the right with a bathroom with toilet opposite. Attic above.
this property has a little refreshing to do, but it is livable immediately.
Directly in front of the property is plenty of room for common parking.
Single glazing
Electric heating
Hot water boiler
3 Phase Linky smart meter
Mains drains
this village has a small convenience store and is not far from Evaux-les-Bains. Should you need anything else, doctors, supermarkets, restaurants, etc
Fees to be paid by the seller. Energy class G, Climate class C Property with excessive energy consumption. Estimated amount of annual energy expenditure for standard use: between 5400.00 € and 7400.00 € for the years 2021, 2022, and 2023 (including subscriptions). Information on the risks to which this property is exposed is available on the Geohazards website: georisques.gouv.fr.
House with a habitable surface of 129 m2 and a land of 515 m2. Layout: 7 rooms, 3 bedrooms, 1 bathroom.
Entering this property, you are immediately in the very large reception room with access to the right into a large garage with a mezzanine and access to the rear garden, straight ahead into the bright and sunny kitchen/ dining room. Leading to the small hallway with access to the garden, the toilet, the above-ground cellar and the large authentic living room complete with beams and fireplace.
Upstairs, you arrive at a landing, leading to on the right a spacious bedroom, a second bedroom on the right and finally the third bedroom on the right with a bathroom with toilet opposite. Attic above.
this property has a little refreshing to do, but it is livable immediately.
Directly in front of the property is plenty of room for common parking.
Single glazing
Electric heating
Hot water boiler
3 Phase Linky smart meter
Mains drains
this village has a small convenience store and is not far from Evaux-les-Bains. Should you need anything else, doctors, supermarkets, restaurants, etc
Fees to be paid by the seller. Energy class G, Climate class C Property with excessive energy consumption. Estimated amount of annual energy expenditure for standard use: between 5400.00 € and 7400.00 € for the years 2021, 2022, and 2023 (including subscriptions). Information on the risks to which this property is exposed is available on the Geohazards website: georisques.gouv.fr.
House with a habitable surface of 129 m2 and a land of 515 m2. Layout: 7 rooms, 3 bedrooms, 1 bathroom.
Details
Reference: 72722
Agents reference: VM2422
Category: For sale
Type:
House
Surface: 129 m2
Land: 515 m2
Rooms: 7
Bedrooms: 3
Address:
Town: 23110 SANNAT
Departement: Creuse
Region: Limousin
Country: France
Seller
A la Campagne Immobilier
Phone: +33 (0)4.73.85.62.43 / +33.(0)6.83.77.80.60
Languages spoken: French English Dutch German
Phone: +33 (0)4.73.85.62.43 / +33.(0)6.83.77.80.60
Languages spoken: French English Dutch German
House for sale of 129 m2 with a land of 515 m2 in SANNAT, Creuse, Limousin
€66.000
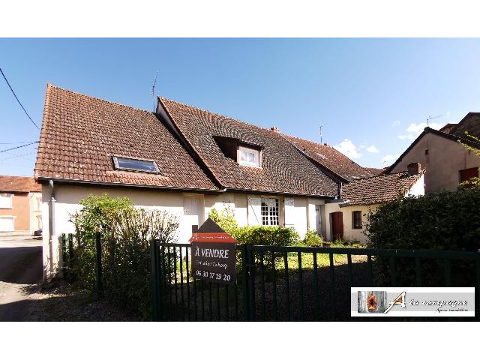
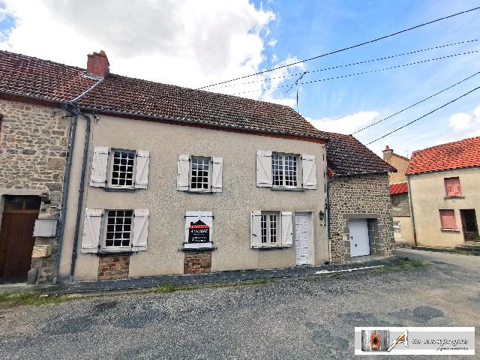
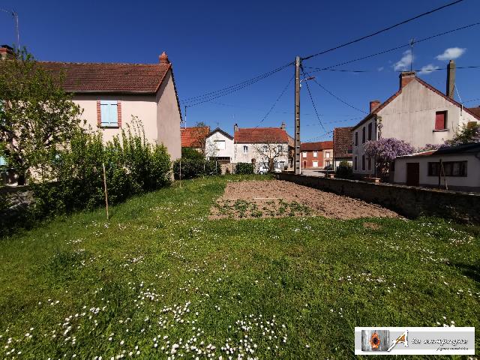
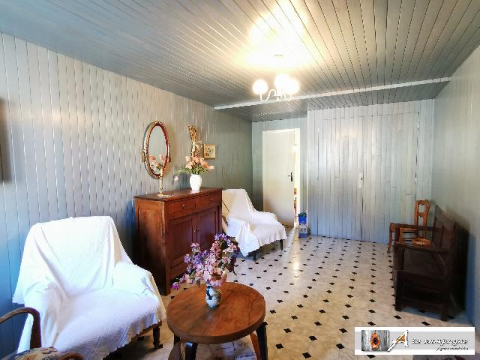
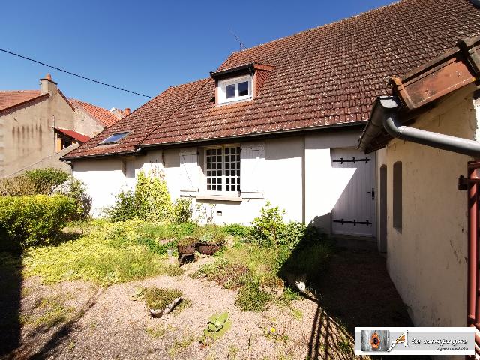
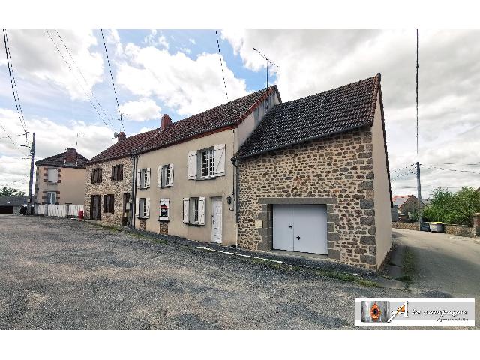
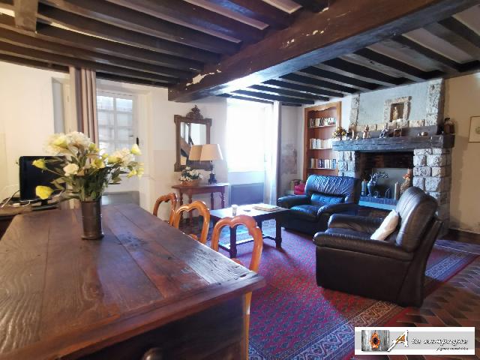
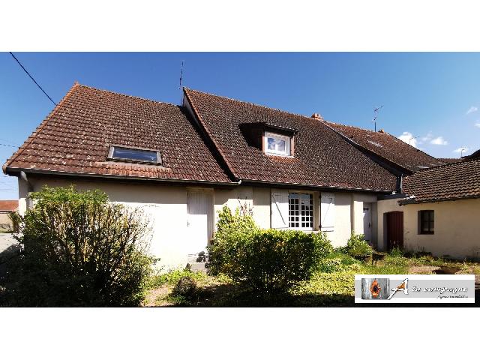
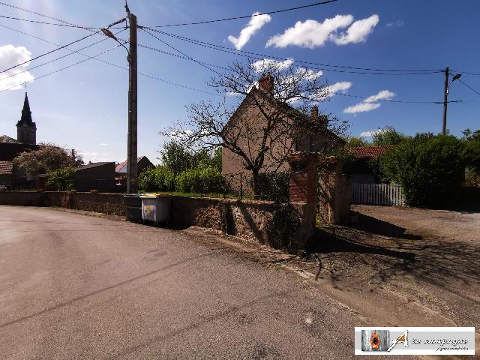
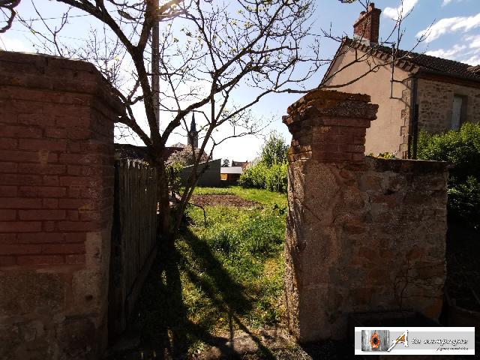
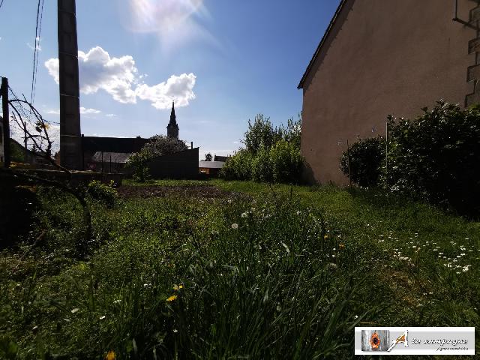
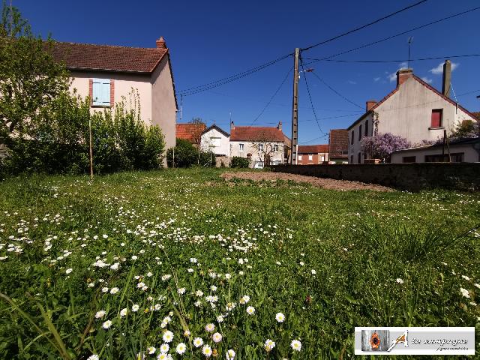
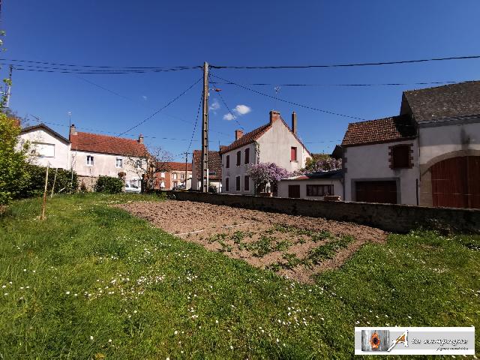
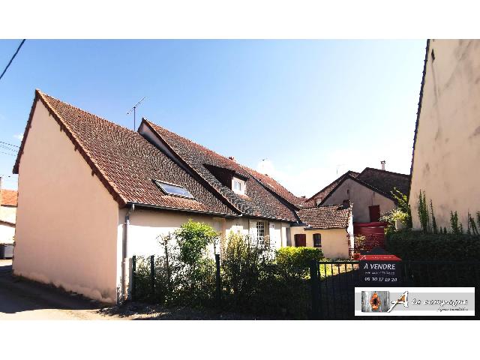
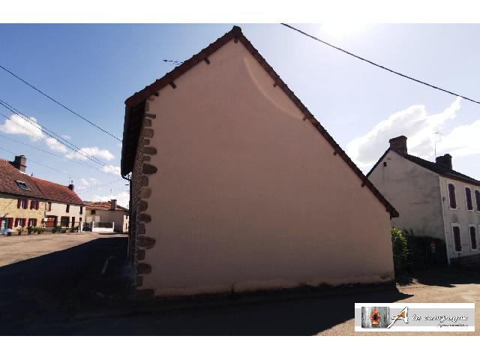
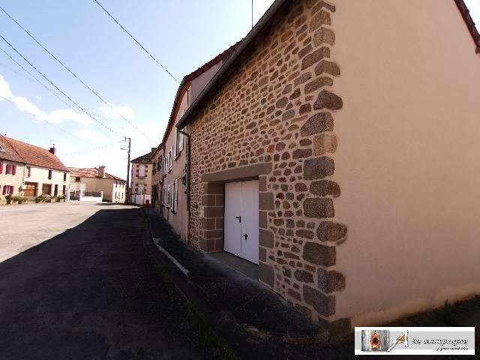
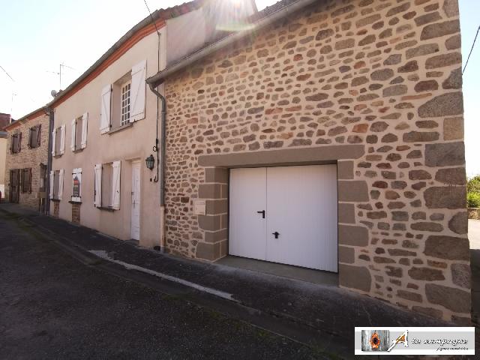
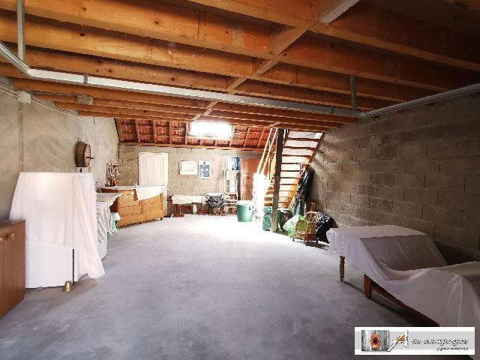
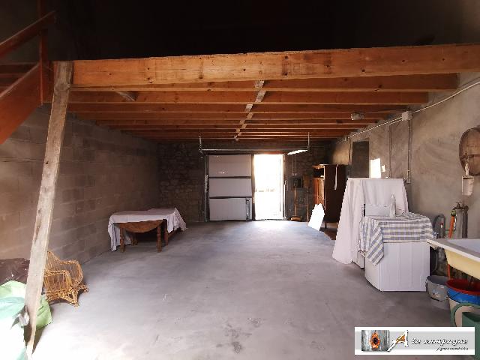
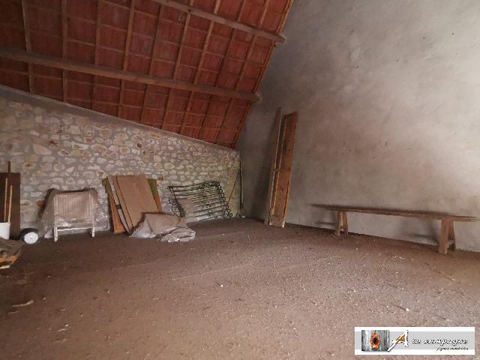
 French property for sale
French property for sale


