Guesthouses/Bed & Breakfast for sale of 625 m2 with a land of 2128 m2 in AUSSON, Haute-Garonne, Midi-Pyrénées
€675.000
Energie values
DPE : D
KWhEP/m2/jr
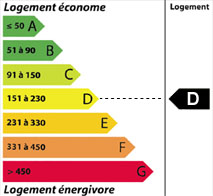
GES : B
KgeqCO2/m2/jr
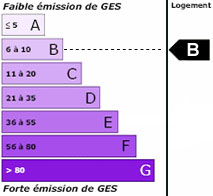
Description
Large property with 9 bedrooms. Set in its own secure grounds, this wonderful home offers the potential for:
* A family home and business (gite, apartment, B&B)
* An extended family home - children, parents etc
* Holiday home rental
* Home with conference centre/flexible work stations
* Home with cooking school, artist school etc
At the moment the property consists of the large farmhouse (home and B&B) plus a large separate gite. If you are looking for more business potential it would be possible to have 2 further apartments to rent:
* The studio and the attic of the barn above could be converted into an apartment
* The master suite (conversation in the barn) would make a stunning two or three bedroom apartment to rent also.
So a possibility of a family home (with B&B) and 3 rental properties.
There are many possibilities.
For details about revenue potential, please do not hesitate to contact me.
Everything is new the original buildings have been completely renovated over the last 10 years.
As you enter through the electric gates you are in the courtyard garden at the front of the property. To the left is the barn renovation with an archway into the garden with jacuzzi and rear of the home.
Turn left and you will see the guest house, again completely modernised and the swimming pool with pool house (technical equipment).
HOUSE (505 m2 habitable space)
Let's start with the elegant stone house and take you on a tour.
GROUND FLOOR
The main door to the property opens into the entrance hallway (8 m2) with a tiled floor and the original staircase facing you leading up to the first floor.
To the right you have a guest suite comprising:
o Bedroom 1 (9.50 m2) with tiled floor, wardrobe and private bathroom
o Private lounge (10.50 m2) with tiled floor
o Private bathroom (8 m2) with bath, shower, wash basin and WC
The door to the left leads into the stunning, large equipped kitchen and dining room (36 m2) with tiled floor, entirely new fitted kitchen. a central island with ceramic work surface and insert fireplace.
A door leads from the kitchen into the laundry/boiler room (16 m2) with cupboards/storage and an external door out to the garden at the rear of the property.
From the kitchen a passageway leads down to the spacious living room measuring 55 m2 with an insert fireplace, exposed ceiling beams, one wall of exposed stone and several large patio doors making it an incredibly light and welcoming area.
Off the hallway is a shower room (4 m2) with tiled floor, shower, wash basin and WC
FIRST FLOOR
As you reach the top of the stairs there is a small hallway (8 m2) with built-in wardrobes and a door leading out to the Juliet balcony overlooking the courtyard and across to the fabulous Pyrenees.
The first-floor accommodation is partly in the original house but also turns left into the first floor of the old barn and offers the following:
o Bedroom 2 (25 m2) with parquet flottant, a marble fireplace, dressing room and shower room.
o Bedroom 3 (18 m2) has parquet flottant, floor to ceiling wardrobe and private bathroom
o Bedroom 4 (13 m2) again with parquet flottant and a little Juliet balcony
o Bedroom 5 (16 m2) with parquet flottant and Juliet balcony
o Bedroom 6 and Bedroom 7 are part of the master suite, measuring in total 110 m2 (bedroom, a dressing rooms bathroom and gym (or office)
o Bathroom (Bed 6 and 7) is a massive 16 m2 with bath, incredibly large walk in Italian style shower, two wash basins and a door leading into a separate WC
o Bathroom (Bed 3) has a corner bath, shower, two wash basins and WC
o Bathroom (Bed 4) is 7 m2 with a balneo spa bath, Italian styled shower and two wash basins.
o Shower room (Bed 2) measures 7 m2 with shower, two wash basins and WC
o Separate WC (for Bedrooms 4 and 5)
o The dressing room (12 m2) with floor to ceiling shelving and a door leading into the master suite bathroom
o There is an additional living area (lounge/reading area) on this floor measuring 28 m2
o Finally a room measuri
* A family home and business (gite, apartment, B&B)
* An extended family home - children, parents etc
* Holiday home rental
* Home with conference centre/flexible work stations
* Home with cooking school, artist school etc
At the moment the property consists of the large farmhouse (home and B&B) plus a large separate gite. If you are looking for more business potential it would be possible to have 2 further apartments to rent:
* The studio and the attic of the barn above could be converted into an apartment
* The master suite (conversation in the barn) would make a stunning two or three bedroom apartment to rent also.
So a possibility of a family home (with B&B) and 3 rental properties.
There are many possibilities.
For details about revenue potential, please do not hesitate to contact me.
Everything is new the original buildings have been completely renovated over the last 10 years.
As you enter through the electric gates you are in the courtyard garden at the front of the property. To the left is the barn renovation with an archway into the garden with jacuzzi and rear of the home.
Turn left and you will see the guest house, again completely modernised and the swimming pool with pool house (technical equipment).
HOUSE (505 m2 habitable space)
Let's start with the elegant stone house and take you on a tour.
GROUND FLOOR
The main door to the property opens into the entrance hallway (8 m2) with a tiled floor and the original staircase facing you leading up to the first floor.
To the right you have a guest suite comprising:
o Bedroom 1 (9.50 m2) with tiled floor, wardrobe and private bathroom
o Private lounge (10.50 m2) with tiled floor
o Private bathroom (8 m2) with bath, shower, wash basin and WC
The door to the left leads into the stunning, large equipped kitchen and dining room (36 m2) with tiled floor, entirely new fitted kitchen. a central island with ceramic work surface and insert fireplace.
A door leads from the kitchen into the laundry/boiler room (16 m2) with cupboards/storage and an external door out to the garden at the rear of the property.
From the kitchen a passageway leads down to the spacious living room measuring 55 m2 with an insert fireplace, exposed ceiling beams, one wall of exposed stone and several large patio doors making it an incredibly light and welcoming area.
Off the hallway is a shower room (4 m2) with tiled floor, shower, wash basin and WC
FIRST FLOOR
As you reach the top of the stairs there is a small hallway (8 m2) with built-in wardrobes and a door leading out to the Juliet balcony overlooking the courtyard and across to the fabulous Pyrenees.
The first-floor accommodation is partly in the original house but also turns left into the first floor of the old barn and offers the following:
o Bedroom 2 (25 m2) with parquet flottant, a marble fireplace, dressing room and shower room.
o Bedroom 3 (18 m2) has parquet flottant, floor to ceiling wardrobe and private bathroom
o Bedroom 4 (13 m2) again with parquet flottant and a little Juliet balcony
o Bedroom 5 (16 m2) with parquet flottant and Juliet balcony
o Bedroom 6 and Bedroom 7 are part of the master suite, measuring in total 110 m2 (bedroom, a dressing rooms bathroom and gym (or office)
o Bathroom (Bed 6 and 7) is a massive 16 m2 with bath, incredibly large walk in Italian style shower, two wash basins and a door leading into a separate WC
o Bathroom (Bed 3) has a corner bath, shower, two wash basins and WC
o Bathroom (Bed 4) is 7 m2 with a balneo spa bath, Italian styled shower and two wash basins.
o Shower room (Bed 2) measures 7 m2 with shower, two wash basins and WC
o Separate WC (for Bedrooms 4 and 5)
o The dressing room (12 m2) with floor to ceiling shelving and a door leading into the master suite bathroom
o There is an additional living area (lounge/reading area) on this floor measuring 28 m2
o Finally a room measuri
Original text
Grande propriété - 9 chambres - piscine - H Située sur son propre terrain sécurisé, cette merveilleuse maison offre un potentiel pour :
* Une maison familiale et un commerce (gîte, appartement, chambre d'hôte)* Une maison de famille élargie - enfants, parents, etc.* Location d'une maison de vacances* Maison avec centre de conférence/postes de travail flexibles* Maison avec école de cuisine, école d'artistes, etc.
Actuellement, la propriété se compose de la grande ferme (maison et chambre d'hôte) et d'un grand gîte séparé. Si vous êtes à la recherche d'un plus grand potentiel commercial, il serait possible de louer deux autres appartements :
* Le studio et le grenier de la grange au-dessus pourraient être transformés en appartement.* La suite parentale (conversation dans la grange) ferait un superbe appartement de deux ou trois chambres à louer. Donc possibilité d'une maison familiale (avec chambre d hotes) et de 3 propriétés à louer.
Les possibilités sont nombreuses.
Tout est neuf - les bâtiments d'origine ont été entièrement rénovés au cours des 10 dernières années. En entrant par le portail électrique, vous vous trouvez dans la cour-jardin à l'avant de la propriété. Sur la gauche se trouve la grange rénovée avec une arche menant au jardin avec jacuzzi et à l'arrière de la maison. Tournez à gauche et vous verrez la maison d'amis, encore une fois complètement modernisée et la piscine avec pool house (équipement technique).
MAISON (505 m2 habitables)
Commençons par l'élégante maison en pierre et visitons-la.
REZ-DE-CHAUSSÉE
La porte principale de la propriété s'ouvre sur le hall d'entrée (8 m2) avec un sol carrelé et l'escalier d'origine en face de vous menant au premier étage. A droite, vous avez une suite d'invités comprenant : - Chambre 1 (9,50 m2) avec sol carrelé, armoire et salle de bain privée.- Salon privé (10,50 m2) avec sol carrelé- Salle de bain privée (8 m2) avec baignoire, douche, lavabo et WC. La porte de gauche mène à l'étonnante et grande cuisine équipée et salle à manger (36 m2) avec sol carrelé, cuisine équipée entièrement neuve, îlot central avec plan de travail en céramique et cheminée encastrée. Une porte mène de la cuisine à la buanderie/chaufferie (16 m2) avec des placards/rangements et une porte extérieure donnant sur le jardin à l'arrière de la propriété.
Depuis la cuisine, un passage mène au spacieux salon de 55 m2 avec une cheminée encastrée, des poutres apparentes au plafond, un mur en pierres apparentes et plusieurs grandes portes-fenêtres, ce qui en fait un espace incroyablement lumineux et accueillant. Dans le couloir se trouve une salle d'eau (4 m2) avec sol carrelé, douche, lavabo et WC.
PREMIER ETAGE
En haut de l'escalier, il y a un petit couloir (8 m2) avec des armoires encastrées et une porte menant au balcon Juliette qui donne sur la cour et sur les fabuleuses Pyrénées.Le logement du premier étage se trouve en partie dans la maison d'origine mais tourne également à gauche au premier étage de l'ancienne grange et offre ce qui suit :- Chambre 2 (25 m2) avec parquet flottant, cheminée en marbre, dressing et salle d'eau.- Chambre 3 (18 m2) avec parquet flottant, armoire du sol au plafond et salle de bain privée.- Chambre 4 (13 m2) avec parquet flottant et petit balcon Juliette.- Chambre 5 (16 m2) avec parquet flottant et balcon Juliette.- La chambre 6 et la chambre 7 font partie de la suite parentale, mesurant au total 110 m2 (chambre, dressing, salle de bains et salle de sport (ou bureau)).- La salle de bains (lits 6 et 7) mesure 16 m2 et comprend une baignoire, une douche à l'italienne incroyablement grande, deux lavabos et une porte menant à des toilettes séparées.- La salle de bains (lit 3) dispose d'une baignoire d'angle, d'une douche, de deux lavabos et de toilettes.- La salle de bains (lit 4) mesure
Les informations sur les risques auxquels ce bien est exposé sont disponibles sur le site Géorisques : www.georisques.gouv.fr - Annonce rédigée et publiée par un Agent Mandataire - Honoraires à la charge du vendeur
* Une maison familiale et un commerce (gîte, appartement, chambre d'hôte)* Une maison de famille élargie - enfants, parents, etc.* Location d'une maison de vacances* Maison avec centre de conférence/postes de travail flexibles* Maison avec école de cuisine, école d'artistes, etc.
Actuellement, la propriété se compose de la grande ferme (maison et chambre d'hôte) et d'un grand gîte séparé. Si vous êtes à la recherche d'un plus grand potentiel commercial, il serait possible de louer deux autres appartements :
* Le studio et le grenier de la grange au-dessus pourraient être transformés en appartement.* La suite parentale (conversation dans la grange) ferait un superbe appartement de deux ou trois chambres à louer. Donc possibilité d'une maison familiale (avec chambre d hotes) et de 3 propriétés à louer.
Les possibilités sont nombreuses.
Tout est neuf - les bâtiments d'origine ont été entièrement rénovés au cours des 10 dernières années. En entrant par le portail électrique, vous vous trouvez dans la cour-jardin à l'avant de la propriété. Sur la gauche se trouve la grange rénovée avec une arche menant au jardin avec jacuzzi et à l'arrière de la maison. Tournez à gauche et vous verrez la maison d'amis, encore une fois complètement modernisée et la piscine avec pool house (équipement technique).
MAISON (505 m2 habitables)
Commençons par l'élégante maison en pierre et visitons-la.
REZ-DE-CHAUSSÉE
La porte principale de la propriété s'ouvre sur le hall d'entrée (8 m2) avec un sol carrelé et l'escalier d'origine en face de vous menant au premier étage. A droite, vous avez une suite d'invités comprenant : - Chambre 1 (9,50 m2) avec sol carrelé, armoire et salle de bain privée.- Salon privé (10,50 m2) avec sol carrelé- Salle de bain privée (8 m2) avec baignoire, douche, lavabo et WC. La porte de gauche mène à l'étonnante et grande cuisine équipée et salle à manger (36 m2) avec sol carrelé, cuisine équipée entièrement neuve, îlot central avec plan de travail en céramique et cheminée encastrée. Une porte mène de la cuisine à la buanderie/chaufferie (16 m2) avec des placards/rangements et une porte extérieure donnant sur le jardin à l'arrière de la propriété.
Depuis la cuisine, un passage mène au spacieux salon de 55 m2 avec une cheminée encastrée, des poutres apparentes au plafond, un mur en pierres apparentes et plusieurs grandes portes-fenêtres, ce qui en fait un espace incroyablement lumineux et accueillant. Dans le couloir se trouve une salle d'eau (4 m2) avec sol carrelé, douche, lavabo et WC.
PREMIER ETAGE
En haut de l'escalier, il y a un petit couloir (8 m2) avec des armoires encastrées et une porte menant au balcon Juliette qui donne sur la cour et sur les fabuleuses Pyrénées.Le logement du premier étage se trouve en partie dans la maison d'origine mais tourne également à gauche au premier étage de l'ancienne grange et offre ce qui suit :- Chambre 2 (25 m2) avec parquet flottant, cheminée en marbre, dressing et salle d'eau.- Chambre 3 (18 m2) avec parquet flottant, armoire du sol au plafond et salle de bain privée.- Chambre 4 (13 m2) avec parquet flottant et petit balcon Juliette.- Chambre 5 (16 m2) avec parquet flottant et balcon Juliette.- La chambre 6 et la chambre 7 font partie de la suite parentale, mesurant au total 110 m2 (chambre, dressing, salle de bains et salle de sport (ou bureau)).- La salle de bains (lits 6 et 7) mesure 16 m2 et comprend une baignoire, une douche à l'italienne incroyablement grande, deux lavabos et une porte menant à des toilettes séparées.- La salle de bains (lit 3) dispose d'une baignoire d'angle, d'une douche, de deux lavabos et de toilettes.- La salle de bains (lit 4) mesure
Les informations sur les risques auxquels ce bien est exposé sont disponibles sur le site Géorisques : www.georisques.gouv.fr - Annonce rédigée et publiée par un Agent Mandataire - Honoraires à la charge du vendeur
Details
Reference: 72837
Agents reference: 2BT2503
Category: For sale
Type:
Guesthouses/Bed & Breakfast
Surface: 625 m2
Land: 2128 m2
Rooms: 15
Bedrooms: 9
Address:
Town: 31210 AUSSON
Departement: Haute-Garonne
Region: Midi-Pyrénées
Country: France
Seller
Midi Pyrénées Propriétés
Phone: +33 (0)5 61 69 36 81
Languages spoken: French English Dutch
Phone: +33 (0)5 61 69 36 81
Languages spoken: French English Dutch
Guesthouses/Bed & Breakfast for sale of 625 m2 with a land of 2128 m2 in AUSSON, Haute-Garonne, Midi-Pyrénées
€675.000
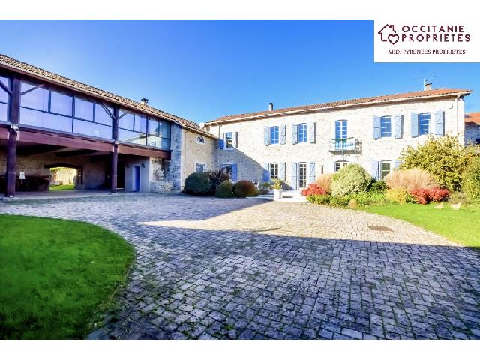
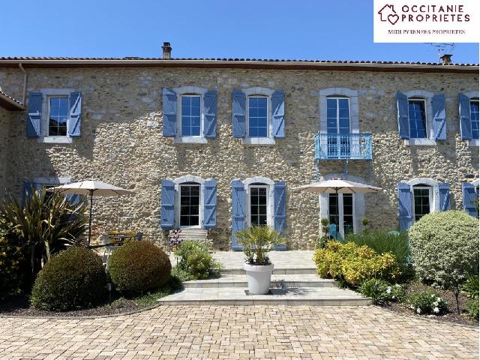
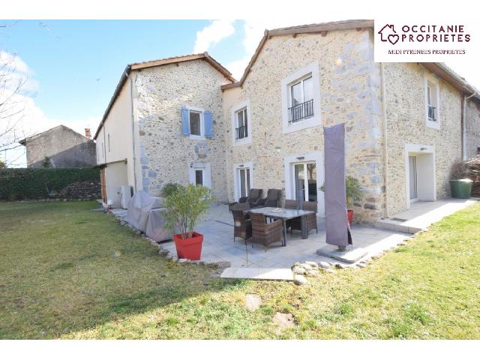
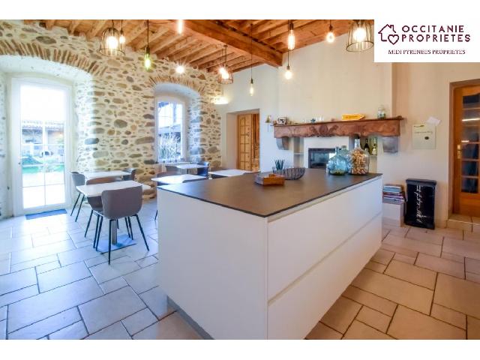
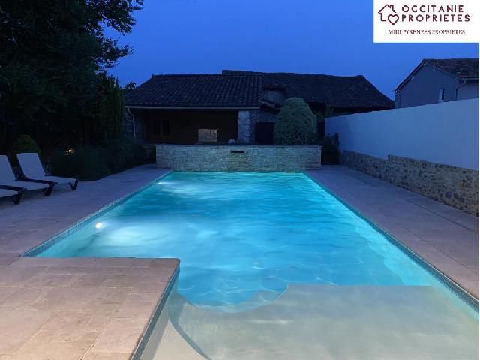
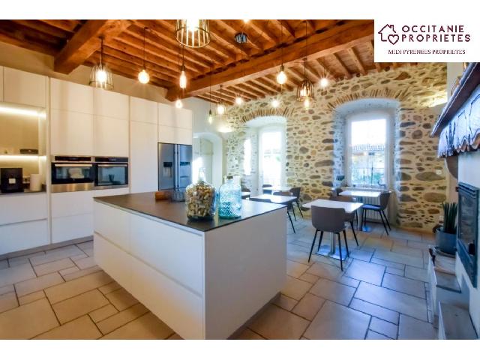
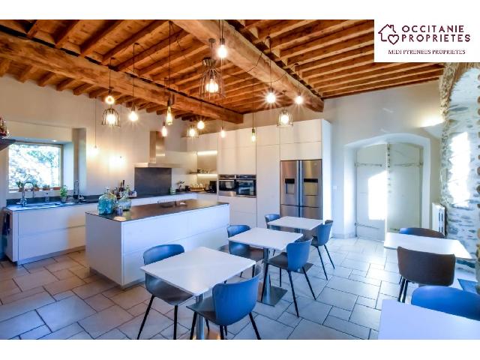
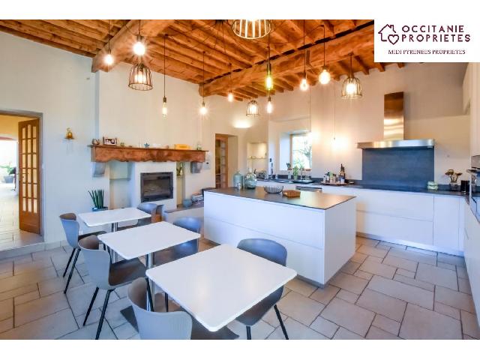
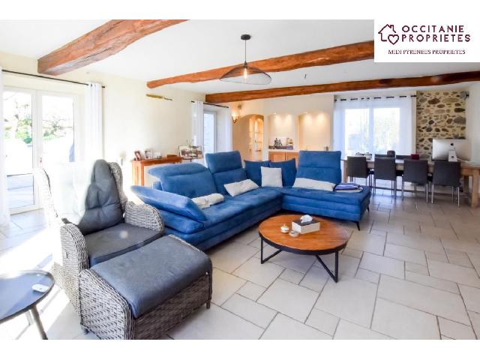
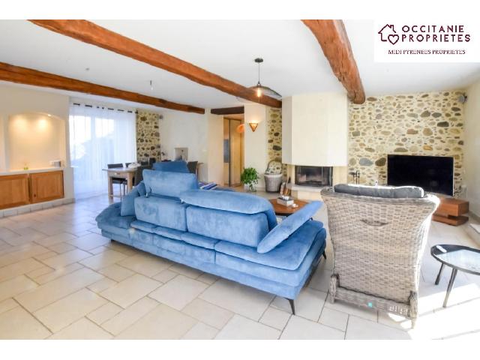
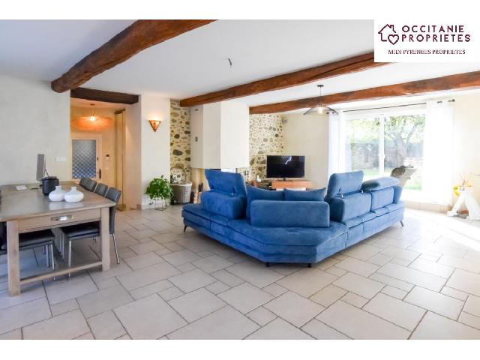
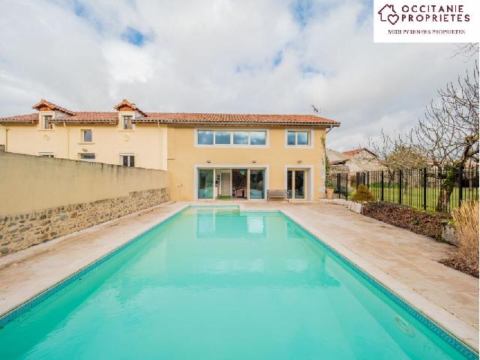
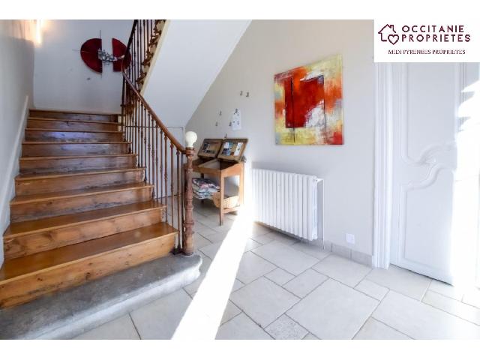
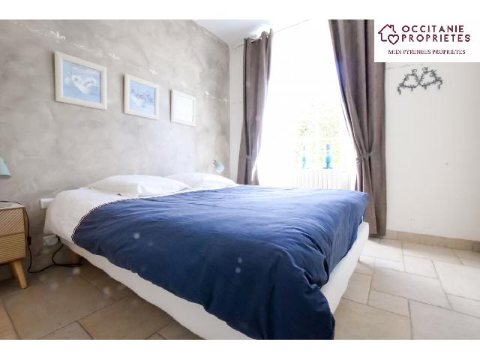
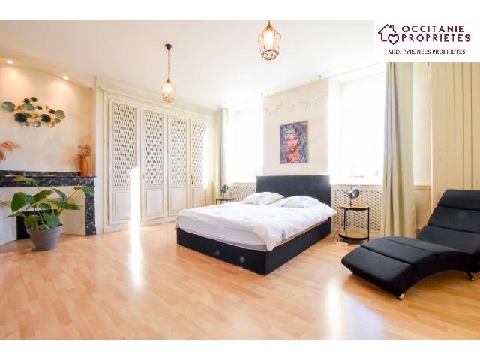
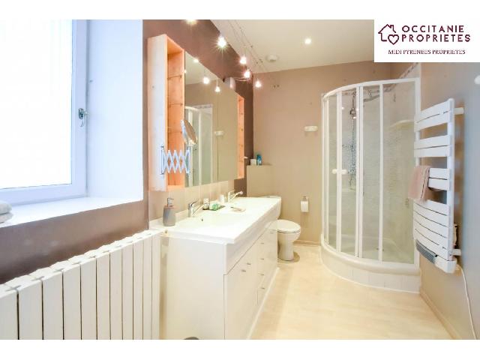
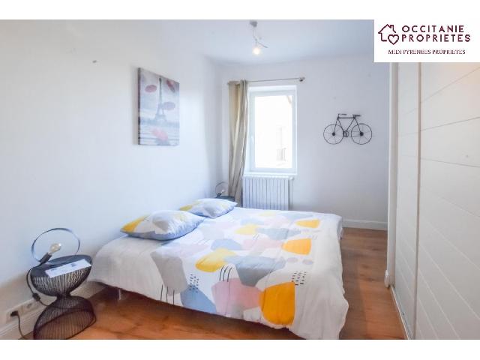
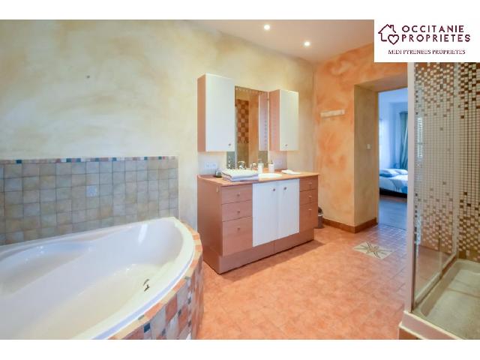
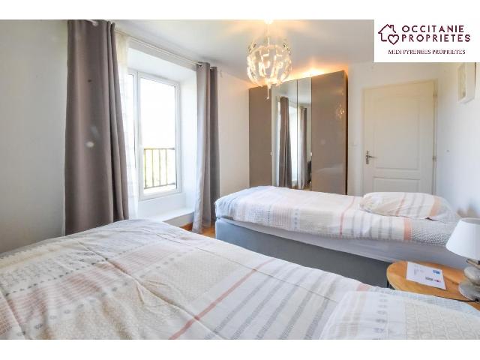
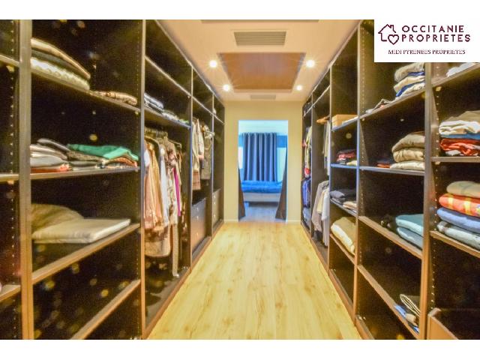
 French property for sale
French property for sale


