Guesthouses/Bed & Breakfast for sale of 238 m2 with a land of 662 m2 in SAINT CLAR, Gers, Midi-Pyrénées
€399.000
Energie values
DPE : 243
KWhEP/m2/jr
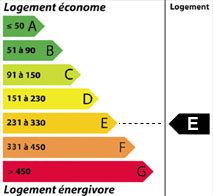
GES : 7
KgeqCO2/m2/jr
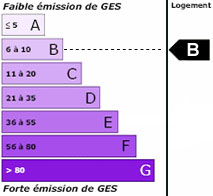
Description
Bright adorable village home with Pyrenees views. Exclusive Mandate. This beautifully renovated village house near St. Clar offers a warm, inviting atmosphere and is perfectly suited for gatherings. With four spacious bedrooms, five bath/shower rooms, a double salon, and a cozy office with a fireplace, it provides ample space for family and friends. The charming kitchen opens to a lovely terrace, where there’s plenty of room to dine with a group while taking in breathtaking views over the rolling countryside and even the Pyrenees, making the modest garden feel expansive. Unusually for a village home, it includes two garages—an exceptional feature that adds versatility. This house is ideal for those seeking a permanent residence or a tranquil holiday retreat. With its stunning setting and flexible layout, it also presents an excellent opportunity for anyone interested in starting a B&B, offering both charm and unparalleled views from the salon, main bedroom, terrace, and pool.
In Nord Est part of the department Gers (32) close Saint Clar, International Airport at 60 min and TGV Train station in Agen at 50 min. Shops and services at 8 min.
Sitting on the edge of a quint village with no amenities, attached to one side, not overlooked, far-reaching views over rolling hills of Gascony.
Layout: Total 238 m2
Ground level
Entrance and hall (15m2)
Kitchen (18,6m2) – insert fireplace
Back kitchen (3,8m2)
Living room- dining (49m2) – featuring arches and stone walls
Bedroom 1 (13 m2)
Bathroom (7,4 m2) - shower, bath, WC, and double wash basin
Second living/ office (37 m2)
Bathroom (4m2) – Shower, WC, washbasin
First Floor
Landing (28m2)
Bedroom 2 (17,4 m2)
Bathroom (13,9 m2) - shower, bath, WC, and wash basin and fire piece mantel
Bedroom 3 (12,4m2) – ensuite
Bathroom (5 m2) - shower, WC, and wash basin
Bedroom 4 (12,4m2) – ensuite
Bathroom (6,5 m2) - bath, WC, and wash basin
Linen room (3m2)
Condition:
Double glazing in PVC
Reversible air-conditioning and wood burner and some electric panels
Recently renovated
Outbuildings:
Indoor Garage/workshop/storage – (20m2) – accessible from second living – giving access to music room
Garden storage (20m2)
Summer kitchen – (15m2)
Hangar – open garage (30m2)
Additional info:
Tax Foncière: 880 € annually
Fibre optic internet connected
Terrace to the side of the property
Above ground pool 8 x 4m - giving infinity pool sensation
Bakery delivery to the front door – 6 days a week
Extra room (35m2) – needs to be finished – currently music room – above garage
Part of the garden (150m2) – in front of the property - separated by a communal path – currently also used to park the car
In Nord Est part of the department Gers (32) close Saint Clar, International Airport at 60 min and TGV Train station in Agen at 50 min. Shops and services at 8 min.
Sitting on the edge of a quint village with no amenities, attached to one side, not overlooked, far-reaching views over rolling hills of Gascony.
Layout: Total 238 m2
Ground level
Entrance and hall (15m2)
Kitchen (18,6m2) – insert fireplace
Back kitchen (3,8m2)
Living room- dining (49m2) – featuring arches and stone walls
Bedroom 1 (13 m2)
Bathroom (7,4 m2) - shower, bath, WC, and double wash basin
Second living/ office (37 m2)
Bathroom (4m2) – Shower, WC, washbasin
First Floor
Landing (28m2)
Bedroom 2 (17,4 m2)
Bathroom (13,9 m2) - shower, bath, WC, and wash basin and fire piece mantel
Bedroom 3 (12,4m2) – ensuite
Bathroom (5 m2) - shower, WC, and wash basin
Bedroom 4 (12,4m2) – ensuite
Bathroom (6,5 m2) - bath, WC, and wash basin
Linen room (3m2)
Condition:
Double glazing in PVC
Reversible air-conditioning and wood burner and some electric panels
Recently renovated
Outbuildings:
Indoor Garage/workshop/storage – (20m2) – accessible from second living – giving access to music room
Garden storage (20m2)
Summer kitchen – (15m2)
Hangar – open garage (30m2)
Additional info:
Tax Foncière: 880 € annually
Fibre optic internet connected
Terrace to the side of the property
Above ground pool 8 x 4m - giving infinity pool sensation
Bakery delivery to the front door – 6 days a week
Extra room (35m2) – needs to be finished – currently music room – above garage
Part of the garden (150m2) – in front of the property - separated by a communal path – currently also used to park the car
Details
Reference: 69965
Agents reference: 83529
Category: For sale
Type:
Guesthouses/Bed & Breakfast
Surface: 238 m2
Land: 662 m2
Rooms: 8
Bedrooms: 4
Address:
Town: 32 SAINT CLAR
Departement: Gers
Region: Midi-Pyrénées
Country: France
Seller
Lomagne Properties
Phone: +33 (0)7 60 85 21 76
Languages spoken: French English Dutch German
Phone: +33 (0)7 60 85 21 76
Languages spoken: French English Dutch German
Guesthouses/Bed & Breakfast for sale of 238 m2 with a land of 662 m2 in SAINT CLAR, Gers, Midi-Pyrénées
€399.000
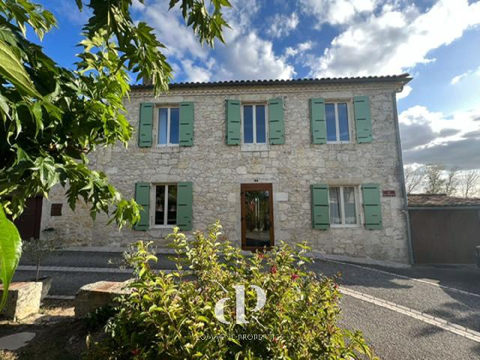
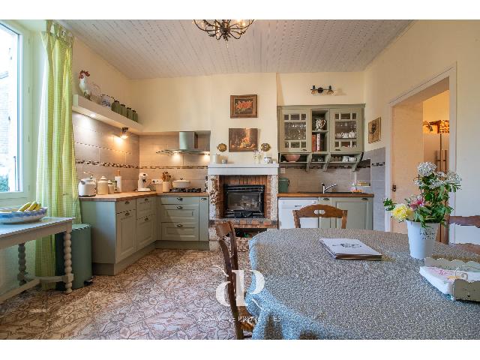
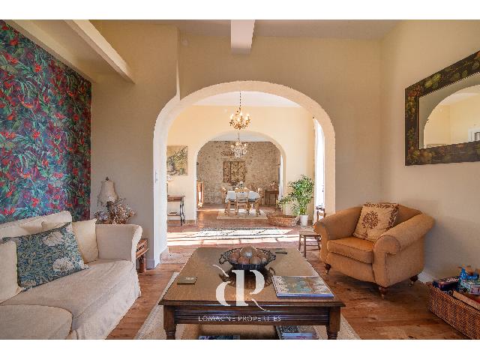
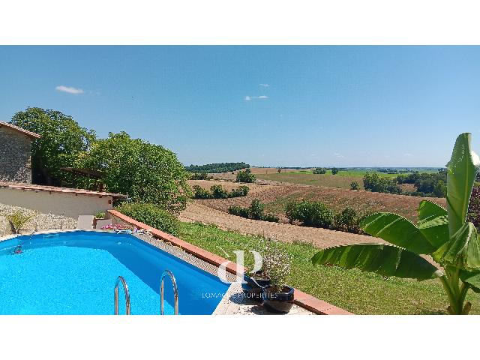
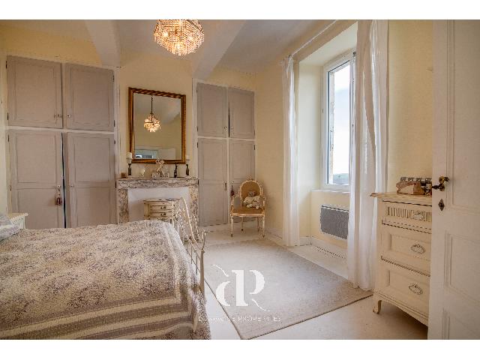
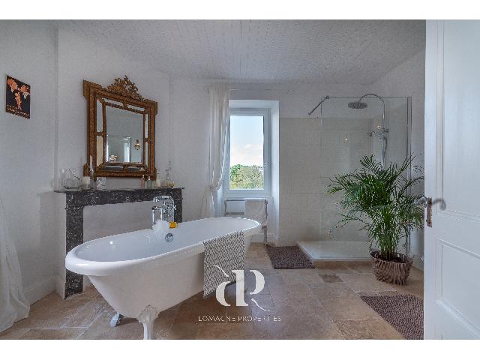
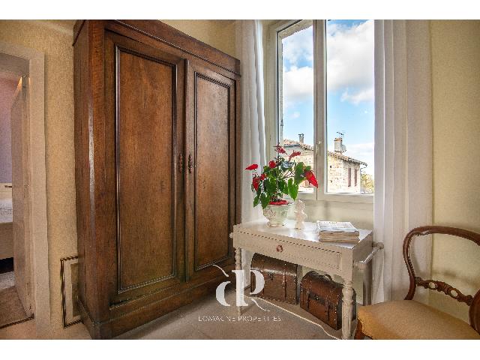
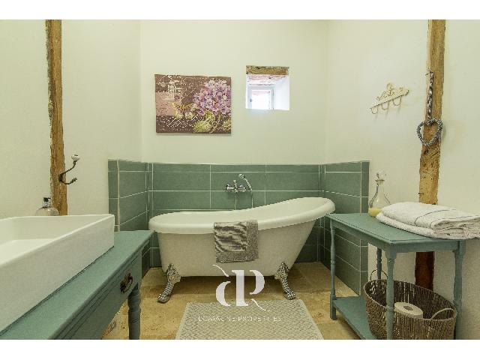
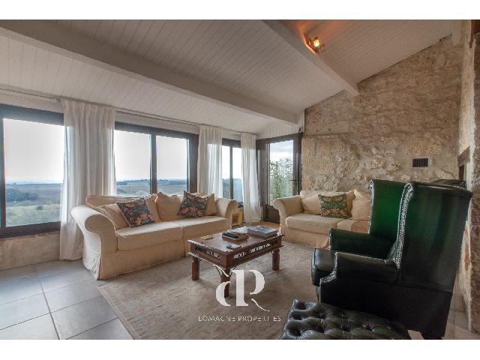
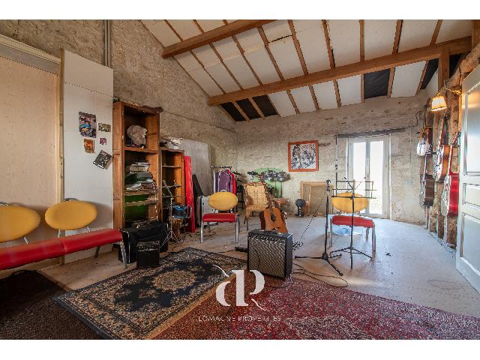
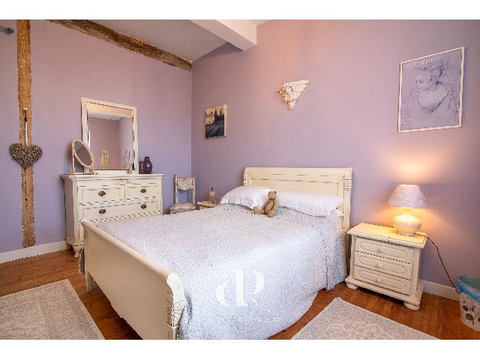
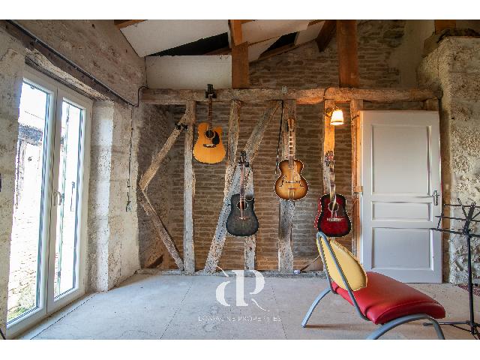
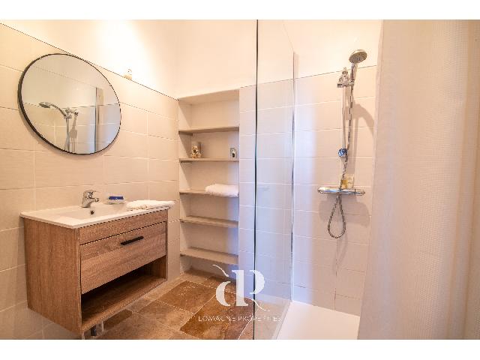
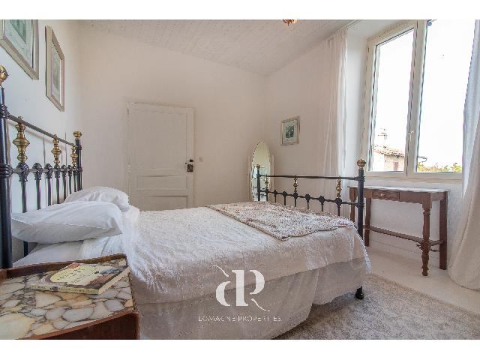
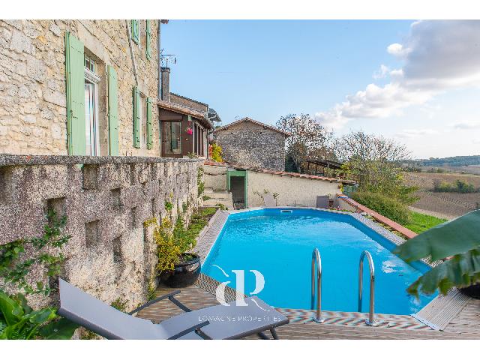
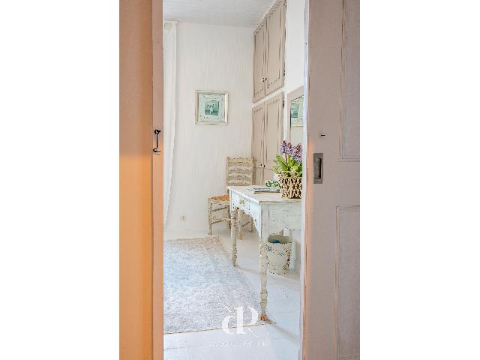
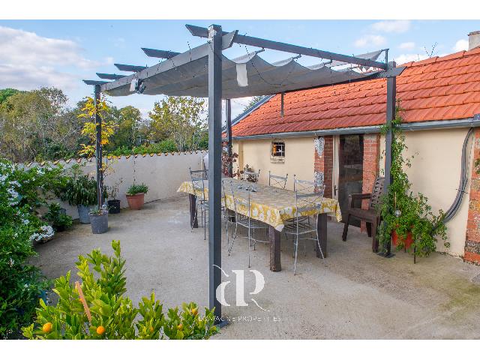
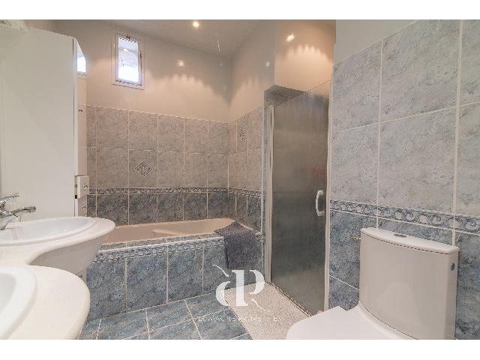
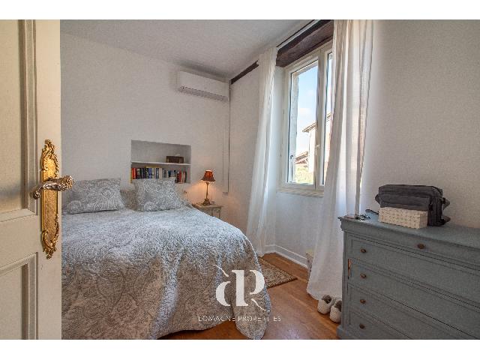
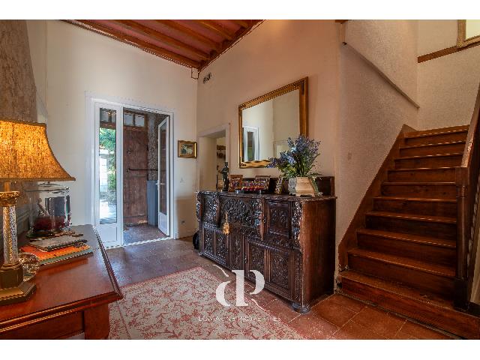
 French property for sale
French property for sale


